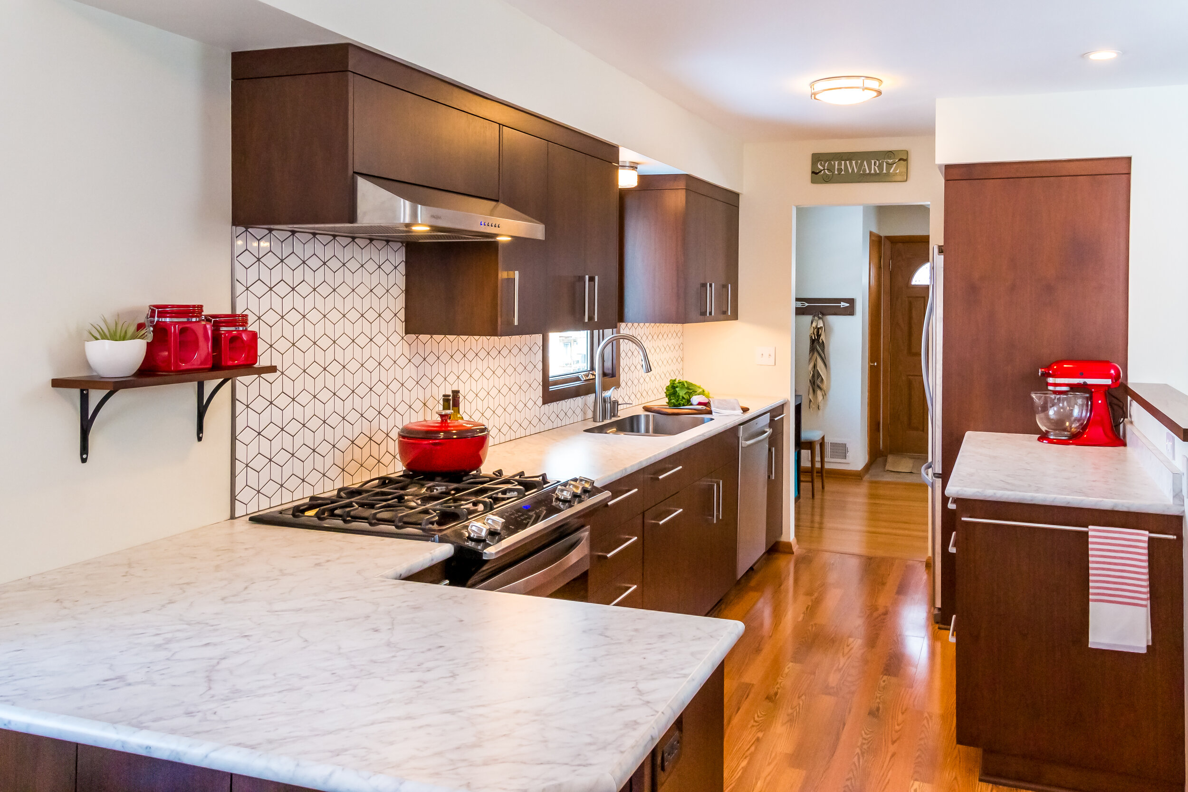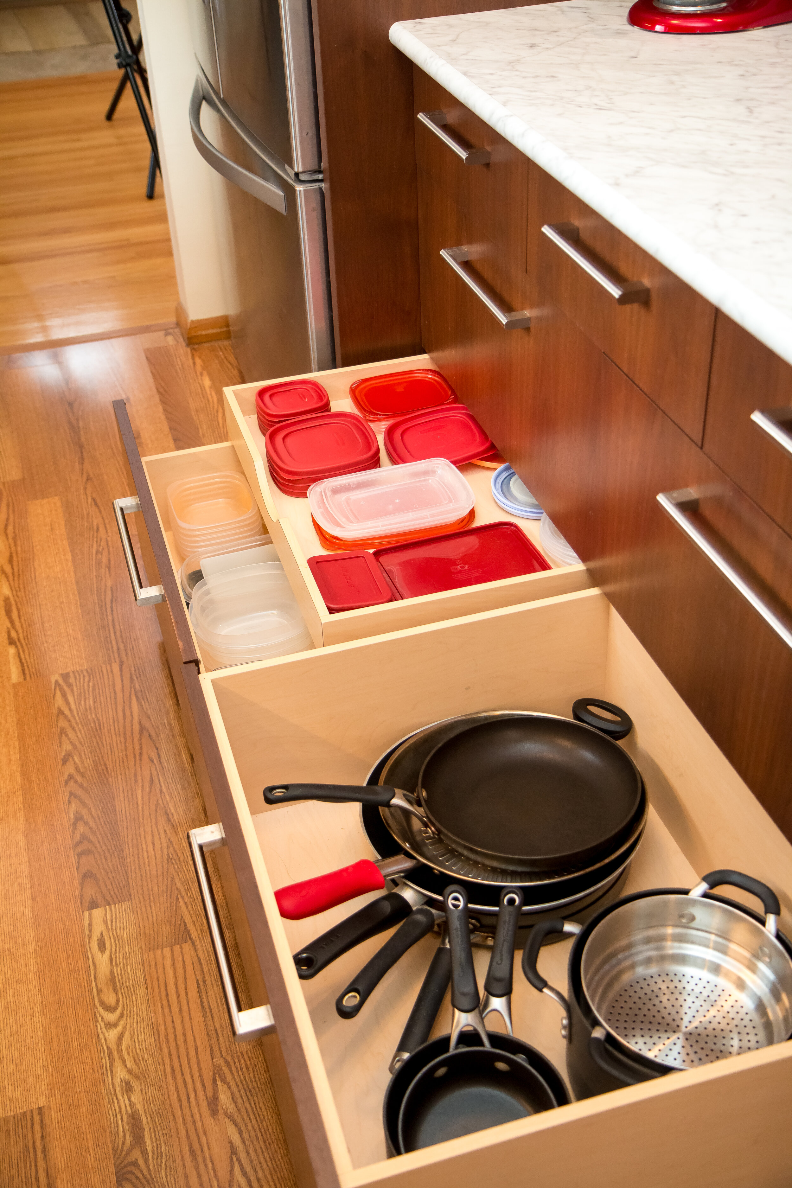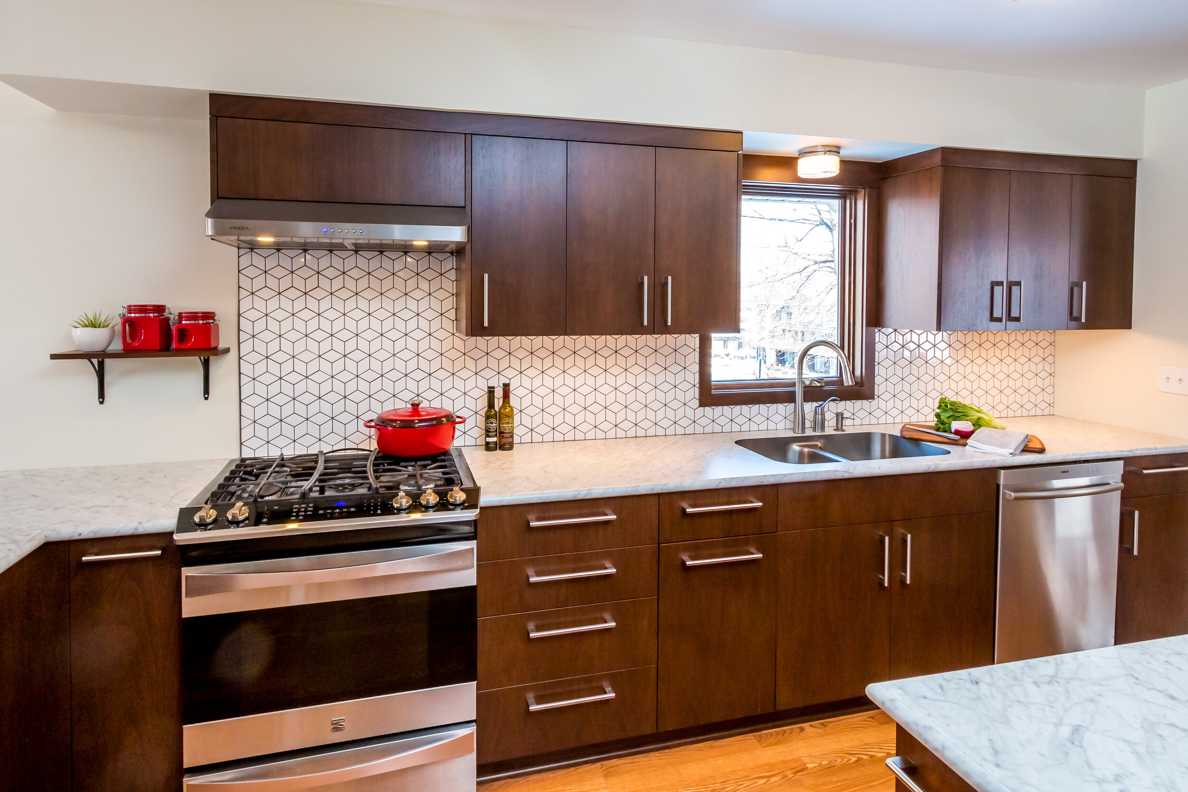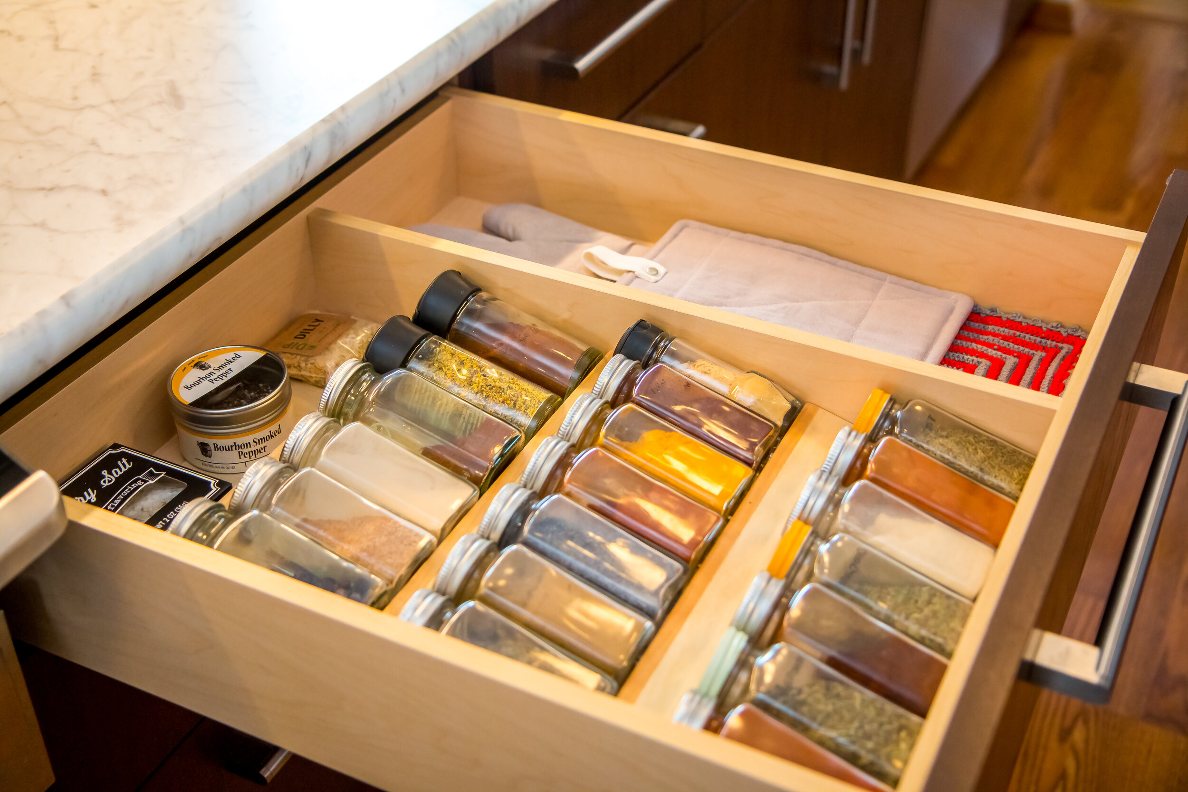Amber Ranzau’s Kitchen Remodel
Amber, one of our designers, just recently remodeled her own kitchen so we thought we’d get the inside scoop from her on what it was like to work on her own project!
What was your inspiration for your remodel?
My husband, Jonathan, and I bought our house in 2013 and knew that we’d eventually have to re-do our kitchen. We entertain a lot and cook together nearly every night of the week and our tiny galley kitchen was not going to cut it! After hosting a couple large family holidays, we started to devise a plan to expand our space without going beyond our existing kitchen footprint. With some space planning, blue tape (and a little bit of wine) we came up with a couple of plans and started to narrow them down to our ultimate final design.
How did you decide on the materials?
Well, our house was built in 1959, and our floors and trim are red oak. We do like all of our warm, honey oak, as it compliments some of our retro walnut pieces of furniture. A couple years ago, we found a snappy vintage walnut record player which was the jumping off point for choosing the right color for our kitchen cabinets. Jonathan and I both love walnut, so picking that for our cabinetry was an easy choice.
What was one of the biggest challenges?
Being a designer, I see many opportunities for change and multiple options, so narrowing down the final layout did take a couple sketches, but once we landed on it, it made so much sense in our space. We taped it out on the floor and even built a little cardboard mock-up to see how our new peninsula would feel in the space. Once we did that, we really got excited about all the extra space we’d have.
With your new layout did you gain more cabinet storage?
Yes! We used to have 9’ of base and 9’ of upper cabinets. They were not very efficient; some of the drawers didn’t even open! Now, by moving the appliances around and extending the working kitchen into the eat-in space, we have about 19’ of base cabinets and 10’ of uppers. It’s amazing!
Did you worry you might change your mind after it was all complete?No. Our new layout is very efficient for everyday use and for entertaining. If needed in the future, we could always add more built in storage at the end of our kitchen where our red cabinet is. We’re very happy with our counter/ prep space and storage.
What surprised you about your remodel?
I knew that I would love our new kitchen, especially compared to our original 1959 oak, but I guess I underestimated how a new kitchen would change our cooking experience. Every time we are cooking or hanging out in there, it just feels so fun and high end!
How did you stay in budget?
A couple ways:
Because of our budget, and my husband doing a lot of the work himself, we had to split our remodel into phases.
As for the tops, at first, I really wanted to do a quartz top, but our budget did not allow it. I also developed an allergy to cold things. (Even in our Modern Design showroom I will lean on a stone top and get hives because of the cooler top touching my skin. Weird – I know…) Because of those two factors, we turned to laminate. We chose a marble-look Formica laminate with a bullnose edge. It really does look close to the real deal. We love it and get so many compliments on it.
We were smart about the stuff we needed and what we didn’t need. We took an inventory of what we wanted to store in our kitchen and found a new home for everything. We also made a list of the things we didn’t currently have and wanted to incorporate so we could plan ahead.
What’s your new favorite thing in your kitchen?
So many things… can I say that?! Our utensil pull-out and spice drawer organizer are game changers when it comes to keeping things organized and easy to find. Our undermount sink makes the sink area super easy to keep clean compared to our old drop in version. And our tile is the jewelry of the kitchen – it’s spunky and bold, yet neutral enough to not overpower the beautiful wood cabinetry. We really love everything!




